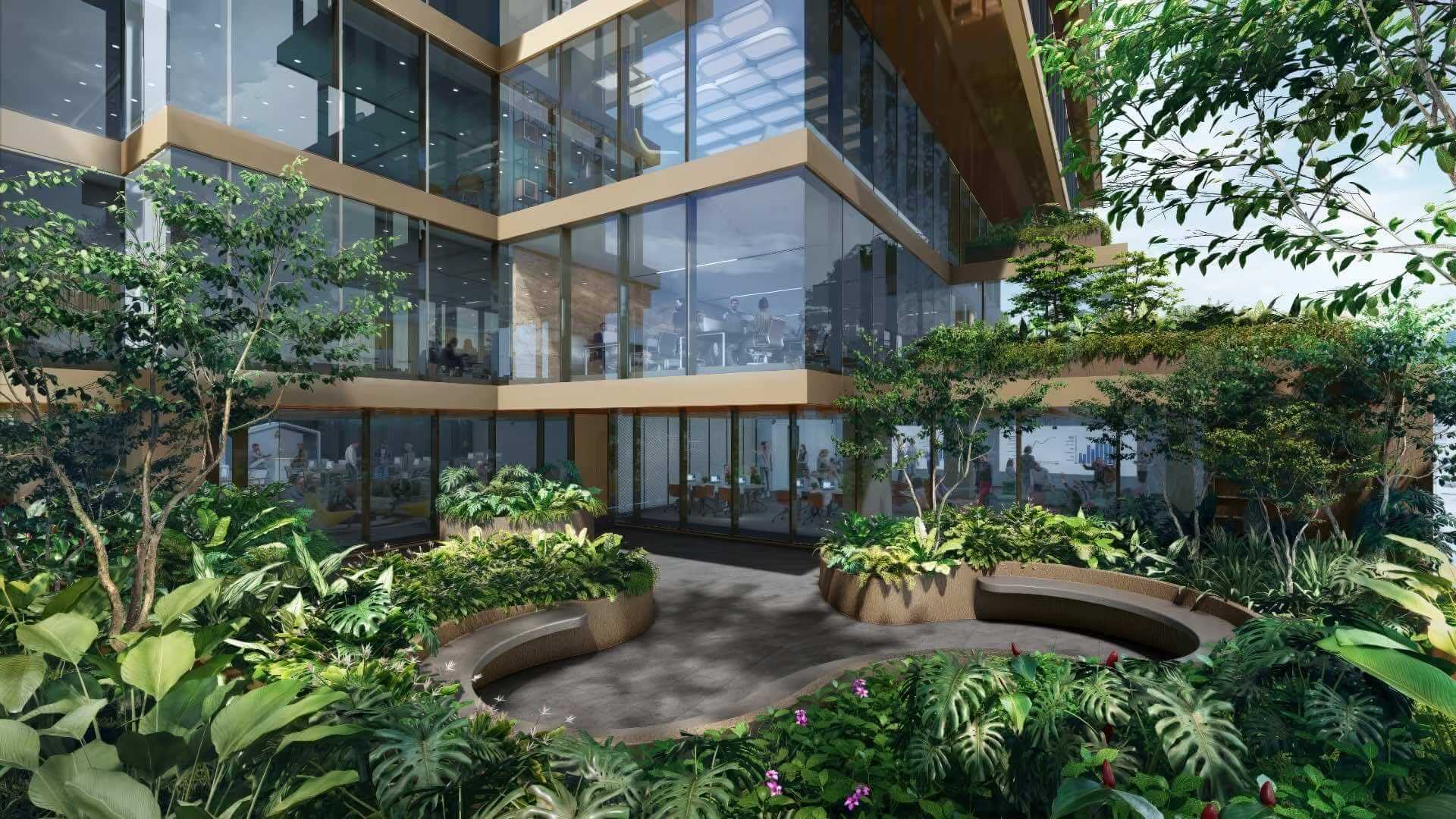SITE PLAN
One Sophia Site Plan & Facilities
The Ideal Living Haven in a Prime Location
Comprehensive Mixed-Use Environment
Alongside the residential units, this development features a 13-storey block dedicated entirely to office and commercial spaces. This creates a vibrant mixed-use environment that caters to both living and working needs.
Strategic Utilization of Space
With a gross plot ratio of 7.89, the development maximizes its 76,617 square feet land area to offer an optimal blend of residential and commercial facilities. This strategic utilization ensures that residents enjoy ample living spaces without compromising on access to essential services and amenities.
| Feature | Details |
|---|---|
| Residential Blocks | Two 19-storey blocks |
| Total Residential Units | 367 |
| Commercial Block | One 13-storey block |
| Site Area | 76,617 square feet |
| Gross Plot Ratio | 7.89 |
this development is designed to meet the diverse needs of its residents, offering a harmonious blend of luxury, convenience, and modern living.
Key Facilities and Amenities
The amenities at One Sophia cater to the diverse needs of its residents:
- Swimming Pools: This includes a central swimming pool, a spa pool, and a lap pool, providing spaces for relaxation and activity.
- Fitness Facilities: Residents have access to a fully equipped gym, an outdoor fitness area, and a yoga deck, promoting a healthy lifestyle.
- Social and Entertainment Spaces: The development features an alfresco BBQ area, a lounge, a rooftop bar, and function rooms for social gatherings.
- Green Spaces: Landscaped gardens, a social lawn, and walking paths are thoughtfully integrated, fostering a serene environment.
- Children’s Play Area: A dedicated play area offers a safe environment for children to play and interact.
- Rooftop Amenities: Located on Level 5, the rooftop includes a spa pool, social lounge, and alfresco dining with panoramic views of the city.

